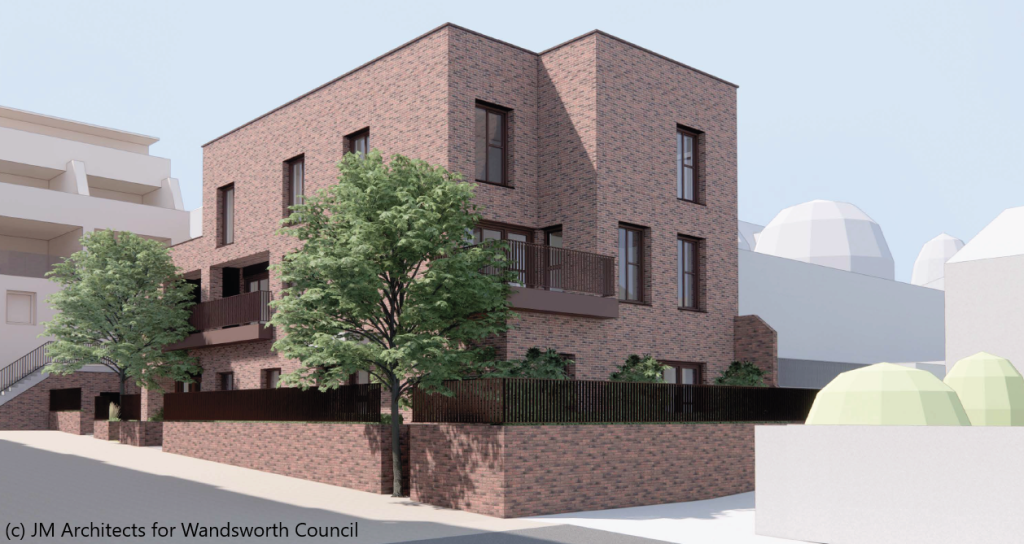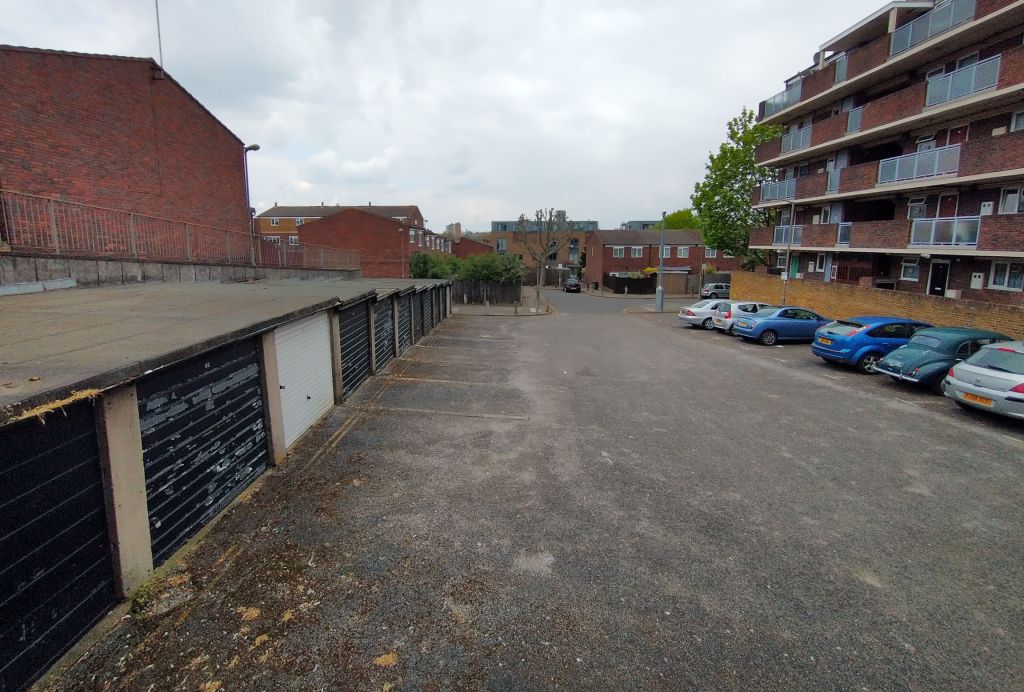
Back in 2019, we reported on plans to build a bundle of new Council-owned housing and flats – mostly on bits of car parking in the Gideon Road Estate just north of Lavender hill. These were quite ambitious plans, and a rare example of new-build Council housing – partly designed to accommodate people moved out of the Winstanley Estate as it was redeveloped, and partly designed to provide the sort of accommodation that’s quite rare in the Borough, like wheelchair-accessible flats or flats with the space to accommodate large families needing many bedrooms. The plans were split in to three phases, the first of which was for lots of houses and flats at the western end of Gideon Road, which have now been built – we’ve published lots of photos of the end result here.

The second phase of the original plans was for three flats and a three-bedroom house to be built where there’s currently a row of eleven garages in the sunken car park area behind The Crown pub. The originally planned building is shown above (the lighter-coloured bricks are the house). Unfortunately the first phase took way longer than expected to get going – not helped by the Coronavirus causing mayhem in the construction sector – and the second part of the project never got built; the planning permission for the development that was approved back in 2016 has now ‘timed out’.

The Council has gone back to the drawing board, and now plans to build something a bit different and rather larger in the same spot. The house is gone, as is the block of three flats: instead, we’re likely to see a single building with five flats. Two of them are on the ground floor – a one-bed flat, and a large four-bed flat, both with small private gardens, and provision for two street trees to be added to make the car parking area a bit less of a concrete wasteland. There are then three duplex flats on the first and second floor (a one-bed, a two-bed and a three-bed), each with a private balcony. This is a substantially larger build than what was previously planned for the site, hence why there are now five properties rather than four (and larger properties too, with a total of 11 bedrooms rather than 7) – but it’s fair to say it is also a cleverer approach, solving quite a few issues that had become apparent with the previous design.

The original plans created a small, dark and hidden away garden for one of the ground floor flats, next to the staircase leading down from Tipthorpe Road, which was clearly never going to work for plants, and which was so tucked away that it had the feel of being a burglar’s hideaway in the making. The original plan also broke up the estate car parking provision, with two of the existing open-air spaces visible on the right on the photo below replaced by a bin shed and moved to a spot hidden away in the same corner – creating the sort of place a car break in would be a racing certainty! These have been done away with in the new design.

One of the most ingenious and – on reflection – maybe obvious changes, is that the new building uses the difference in height between Tipthorpe Road and Gideon Road to have two level step-free entrances, with the two lower-level flats accessed from the Gideon Road car park, and the three upper flats accessed via a short corridor from a front entrance at the end of Tipthorpe Road (shown in grey at the top left of the first floor floorplan below). By doing this, it provides a ‘ground floor’ access to every flat without needing a lift or a shared internal staircase.

The three upper flats are all duplex (two-floor) ones, with internal staircases, but generous living spaces at the entrance level. They’re nicely designed properties with lots of living space and light, and in an unusual but welcome move, the flats include small rooms for storage, about the size of a large airing cupboard. These used to come as standard in 1970s Council accommodation but are very rare in an age where every square foot gets costed out and chopped to the bare minimum by property developers. The flats will have heat pumps for heating, as well as solar panels on the roof.

The entrance on to Tipthorpe Road will create a clearer ‘end’ to the road, shown above – with the existing staircase down to the car park set to be rebuilt to a slightly wider width and with a longer middle landing – ensuring the staircase isn’t all hidden away behind the building, but also creating a handy space underneath for the sprinkler tanks and electrical supply for the building. The existing ramp running from Tipthorpe Road towards the rest of the estate and the playground is also set to be retained, albeit in a slightly more tucked away form running between two buildings rather than as the current wide open balcony arrangement (but is likely to be closed for quite some time during the building works – as we saw with the first phase of the new development on the estate where the flats facing the works had to put up with narrow temporary walkways with poor visibility round the corners, that felt rather unsafe at night, for several years).

By and large, this is a decently thought through development that has clearly had some time and effort spent on it, and which is creating five impressively good quality Council-owned flats in a bit of the Gideon Road estate that’s not particularly lovely at the moment. By turning a neglected corner in to new homes – and homes that look set to be fairly smartly presented and well integrated to the layout of the wider estate – these plans seem unlikely to be especially controversial.
Not that it will please everyone: there’s no getting away from the fact that this is quite a large building to be adding on an already dense estate, and its immediate neighbours – especially the flat at the back of 100 Lavender Hill, and the next door terrace at No.1 Pountney Road, are likely to find their views are more enclosed. Parking will likely also be a concern, given that the development is for five flats, including a specially designed wheelchair-accessible flat, with no associated parking at all. This is realistically likely to mean the loss of at least one of the adjacent estate’s existing parking spaces to become a dedicated disabled space (which comes on top of the loss of the 11 garages being removed at this site and the 35 garages that were recently demolished to make way for the linked Gideon Road development), adding to the pressure for car parking in a spot where it’s already difficult.
These plans are still being refined, and haven’t gone in for formal planning permission yet – we’ll aim to provide an update when they do. In the meantime, presumably recognising the disturbance residents have already seen as an extended building project has run in and around the estate for several years, funding has been found and work has just got underway to improve the general landscaping of the wider Gideon Road estate – see our separate post here for details of what is underway.

The third (and also un-developed) phase of the originally planned new-build development – which was for two buildings to be added to the corners of Tyneham Close, replacing an underused play pitch shown below, and an abandoned former laundry hanging area – is also being re-engineered, with the new plans looking to be an improvement on the previous somewhat dubious ones, if still far from perfect. We’ll report on the plans for that site in a future post.

If you found this of interest, you may want to see our wider articles on local environment, planning and housing issues. To receive updates sign up here. And if you have any news on these developments do let us know!

Pingback: Some cleverly designed flats on Taybridge Road are in the running for the biggest prize in architecture | Lavender-Hill.uk : Supporting Lavender Hill