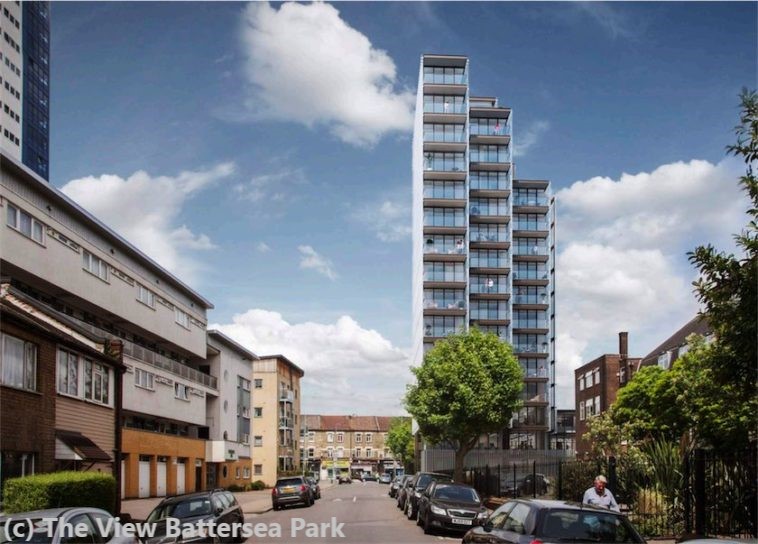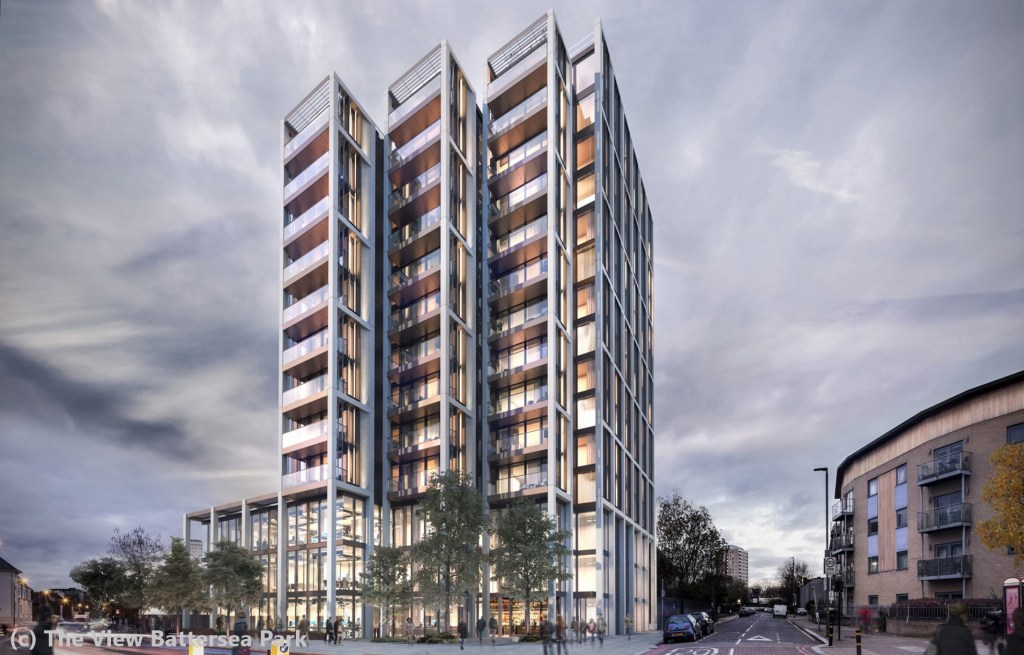
Plans are being developed for a new 18-storey tower at the end of Culvert Road (the road running from the Shaftesbury Estate through the dodgy tunnel towards Battersea Park). This isn’t entirely surprising, as plans were approved a few years ago for a tower on much the same site. But there’s a big difference: the previous development, called The View, had 39 flats, with 16,000 square feet of offices on the first three floors. The new proposal has a few extra storeys (going from 14 to 18) – but the number of flats has absolutely exploded, from 39 to over 200!
The reason they can do this is that this is yet another ‘co-living’ development – adding to a good few that are being planned in the York Road & Nine Elms area. They essentially build absolutely tiny flats that are little more than small ensuite bedrooms, but provide relatively generous shared facilities like gyms, workspaces, cafes and the like elsewhere in the building. These co-living developments are a recent trend and while they can be quite controversial, we feel they’re not necessarily a bad thing – there’s definitely a market out there for students and people new to London who are happy to live in a more communal way in what is essentially a long-stay hotel room, and who aren’t looking for a large traditional flat. It fills a bit of a gap in the market between student residences and shared houses, and allows those staying in London briefly or just starting out to avoid the nightmare that is the cheaper end of our private rental sector. In a similar way to hotel developments, the residents of these developments do tend to be out and about far more than average (as you might be if you had a tiny flat!) which does bring some helpful life and activity to local businesses and high streets.
That said – these plans don’t really look like particularly good news, mainly because what’s being planned (illustrated with the artists’ impression above – detailed plans are not yet available) looks like a much cheaper and lower-quality build than what had previously been proposed (the old plans are shown below).

Whereas the previous plans – approved back in 2017 – gave every flat plenty of generous windows and a decent sized balcony, the only outside space in the new development is a set of roof terraces. The building (already tall for the area) is likely to be a fair bit taller than the previously agreed plans, with an extra four storeys – bringing its height close to that of the 22-storey Castlemaine tower next door. It’s not an especially well connected area in transport terms, and the building doesn’t seem to include any provision for car parking, not even for disabled spaces (the previous development included 17 parking spaces in the basement – which now looks to be used for other purposes).

And generally speaking the overall appearance of the building has taken a bit of a nosedive – from relatively smart building that, while not exactly typical of its neighbours, at least was likely to be good to live in (another photo of the previous plans above), to a rather cheap looking tower with small windows and a load of blank panelling.

The only advantage of the plans is that they may finally see the saga of Harris Academy’s new sports hall reach a conclusion. The previous development was part of a complicated “Section 106” planning deal that saw the Harris Academy exchange the land (which used to be the school caretaker’s house and garden) for the development of a new sports hall on the other side of the school. The signed Section 106 legal agreement that enabled works to start on the foundations obliges any developer of the tower to construct the sports hall, and only when the sports hall is complete is a land transfer arrangement that allows the developers to sell the new flats for occupation. Construction work started several years ago but the works then ground to a halt on both sites when the developer of The View went in to administration, with just the foundations finished – and the site was put up for sale by estate agents Knight Frank as a development opportunity. This left a very unsatisfactory situation, with a giant construction hoarding gradually mouldering away while blocking the pavement at the end of Culvert Road (shown in our photo above, and the street view of the barely-started sports hall below), and the school having lost a large part of its land in exchange for little more than two shabby sets of increasingly overgrown foundation works. The new developers says they will complete the sports hall within six months of any planning consent.

A short online pre-consultation was run on behalf of the developers here, though as ever with these online consultation exercises it didn’t include much detail on the new plans. Thanks also to Councillor Simon Hogg, whose ward includes the proposed tower, for spotting these proposals.
Ultimately the principle of a tower on the site has already been agreed in the previous proposals, so there almost certainly will be a tower of some sort built here. Precisely what sort of tower gets built will come down to whether the new tower with its cheaper design, increased height and huge number of tiny flats is acceptable for the location. We suspect the design of the building is likely to need a fair bit more work if what we have seen so far is anything to go by. A new Section 106 agreement will also be needed, as the new development brings far more flats to the site, and also no longer includes the eight affordable flats that were planned to be built in the 2017 development. This is bound to be a controversial development! Being north of the railway it’s a bit out of our usual area of coverage but given he sheer size of the development it may still be of interest, so we’ll keep you posted.

Pingback: A 18 storey tower for co-living proposed on Battersea Park Road (2nd revision to scrap all affordable units and 5 years delay) | Clapham Junction Action Group
Pingback: A 18 storey tower for co-living proposed on Battersea Park Road (2nd revision to scrap all affordable units and 5 years delay) – CJAG News
Pingback: A 18 storey tower for co-living proposed on Battersea Park Road (2nd revision to scrap all affordable units and 5 years delay) – CJAG News – Local Democracy Reporting