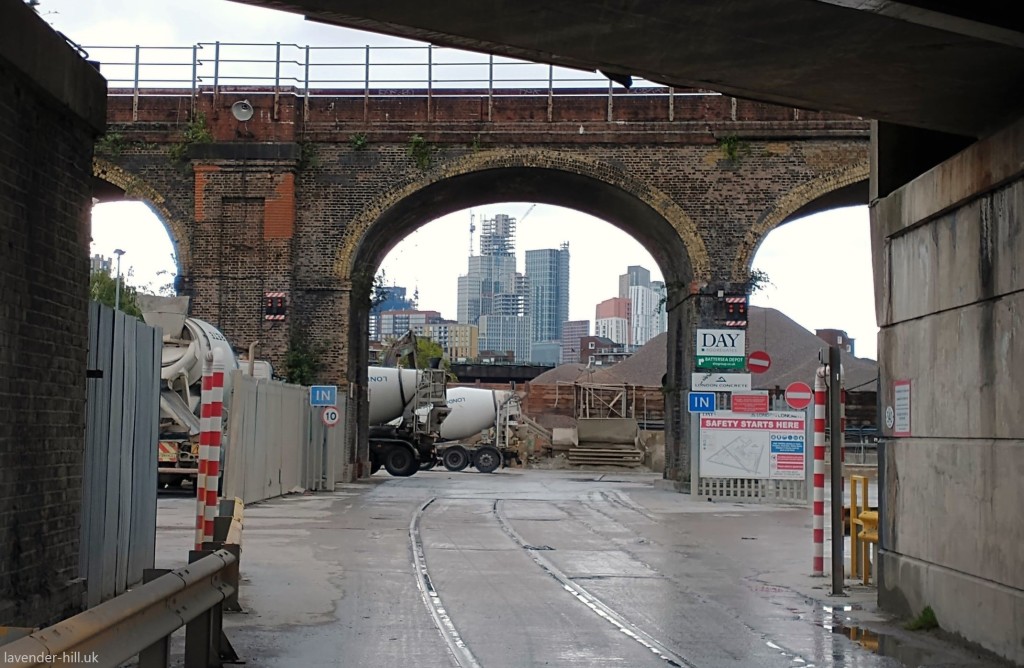
It’s hiding in plain sight – a giant area of Battersea that many of its immediate neighbours have never been to. In and among the railway arches between Queenstown Road and Nine Elms, this tangle of industrial sites is home to a bewildering array of businesses – including a concrete batching plant, a large bus depot, a railway maintenance site, scrap metal recycling, bakeries for the likes of Crosstown Doughnuts and Madeira Portuguese patisserie, food warehouses, a tile warehouse, and a large area of self storage – as well as several multi-tenant office spaces that house a vast number of small businesses. It’s a far cry from the dense residential streets to the south, let alone the jumble of new developments around the power station to the north.

The industrial area used to stretch much further north and east, to encompass almost all of Nine Elms, where there were print works, delivery depots, a vast mail sorting office, the flower market, a dairy, and more – all visible behind the railway viaduct in the photo below. That has all been swept away by thousands of flats and offices.

A rare confluence of circumstances made this happen, including an enthusiastic group of Malaysian investors & pension funds that finally rescued the Battersea Power Station development (and landed a real coup in letting half a million square feet of space to Apple); a surprise move by the US Embassy to Nine Elms after all the options they initially preferred (like Kensington and Greenwich) proved too small / not for sale/ not secure enough; and what we understand was a direct personal steer from Boris Johnson to TfL to push the Battersea tube extension from somewhere in the ‘maybe-one-day’ middle ranks to the top priority for TfL’s investment plans.

But behind the scenes, a fair bit of Council ‘Masterplanning’ also helped. At least a dozen developers owned bits of land in Nine Elms, and left to their own devices they they would happily have gone their own ways and built blocks of flats that made individual sense, without forming a coherent whole. Wandsworth, together with the GLA, Lambeth, and others, set out to try and tie the projects together and create a new bit of London that would fit together, with the sort of facilities and services you would expect – using a mix of developer self-interest in creating more attractive flats to sell, and the tried-and-tested “planning’s going to be slow and sticky unless you comply” – all backed by a 156-page document published in 2012 called the “Vauxhall Nine Elms Battersea Opportunity Area Planning Framework” which set out some fairly specific guidelines on what development would and would not be acceptable.
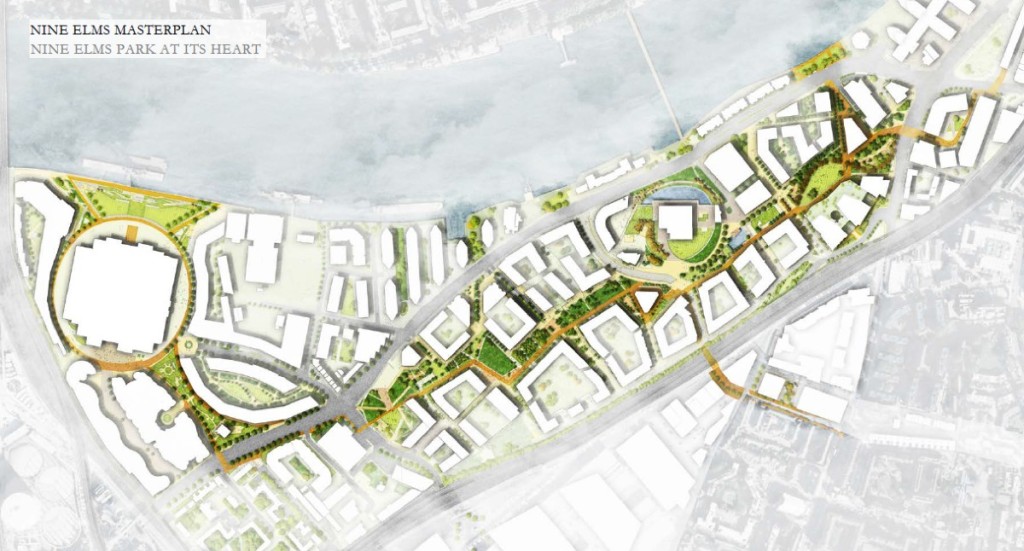
Some of the results of this are visible: particular parts of the development have had to chip in towards playgrounds, make provision to facilities like shops and cycle parking, as well as getting them to pay for upgrades to transport options. The masterplan also sliced off bits of each development site in an organised way, to create a single more-or-less joined up green space that runs the length of the development, shown above. Some of the planning is less visible – like the little-noticed new area-wide heating and power network, and a new school that’s in the works. The seeds are starting to come together even in the rather ‘Dubai-on-Thames’-esque area round Vauxhall, where what started as mix of 50-storey skyscrapers plonked down in a warren of shabby streets is at – slowly – starting to take on a more coherent attractive whole now that the ‘linear park’ is growing.
These factors turned Nine Elms from a lonely warehouse district to a somewhat glitzy new ‘neighbourhood’ with a ten-minute connection to central London. And whether you love or hate the way things have turned out (and we know a fair few of our readers sit on either side of that fence) – there’s no denying that Nine Elms has been pretty successful in delivering what it set out to achieve. It grew impressively fast – from demolition sites to a thicket of buildings in under a decade, in stark contrast to the glacial pace of development in the similarly-sized area around the O2 / Millennium Dome, where a single developer has spent 25 years very slowly redeveloping an area of land that had already had a new tube connection laid on by the government.
But this brings us to an interesting question. Because in this explosion of development, Nine Elms itself was treated as a blank canvas: the previous industrial & business activity was swept away with barely a backward glance. Tenants were given notice to quit, and the buildings reduced to rubble and tangled metal on the back of a series of skip lorries. Even the most awkward site of all, the waste transfer station that creates questionable smells in the summer, is set to be rebuilt with flats above it. Soon the only original features left in Nine Elms will be the power station, the Heathwall pumping station, and seven of the elm trees pictured below (the developers planted two more) –
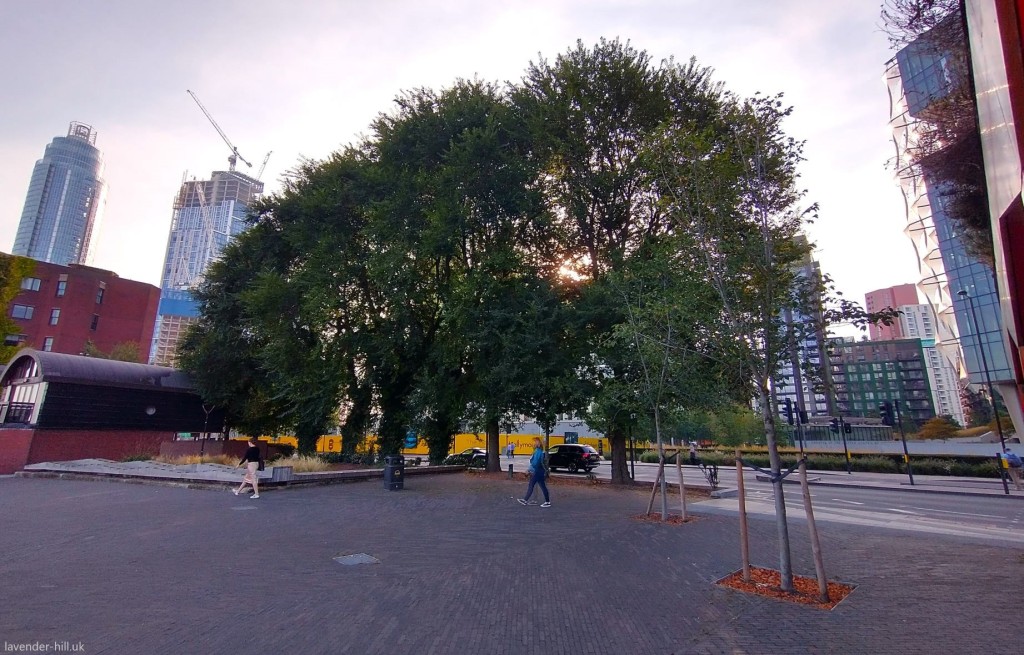
Back in 2012, Wandsworth Council reckoned there were around 1,200 businesses in the Queenstown ward, generating about 14,000 jobs in sectors including transport and logistics, food and drink, wholesale distribution and knowledge based industries – and the whole of the Battersea and Nine Elms area had been officially labelled as ‘strategic industrial land’, to try and protect its employment uses from rapacious property developers. This label was removed for most of Nine Elms, to free up the space for redevelopment – with an assumption that the rest of the industrial area south of the railway viaducts could become more densely packed to accommodate some of the businesses and jobs, helped by ‘improvements to access and public realm’. This densification is already well underway on the Covent Garden Market site, where a somewhat overdue replacement of the rather tired 1970s buildings is being used as an opportunity to fit the whole market on about half of the previous space. The 2012 planning framework document included a slightly ominous note that “Given the uplift in land values in the Opportunity Area on the basis of land use policy changes, the planning framework envisages that many of the existing businesses in Nine Elms will relocate.” – which was likely a code for these businesses being likely to find the area was to expensive for them!

Will the same thing now happen to the rest of Battersea’s industrial area? The new transport and access has brought Battersea’s industrial area rather closer to the city centre, and it has (as predicted) pushed up land values significantly. A lot of buildings like the old furniture store and later Decca radio & television factory at Ingate Place above already have the look of prime ‘loft apartment’ conversion material, and being five minutes’ walk from a Zone 1 tube station makes that prospect even more likely! Other buildings like the warehouses below on Stewarts’ Lane are more industrial but are still high-value land. It’d be easy to assume that with time, Battersea’s industrial district will go the same way as Nine Elms, as new residential developments gnaw away at the edges and gradually push these businesses out of the centre of London altogether.
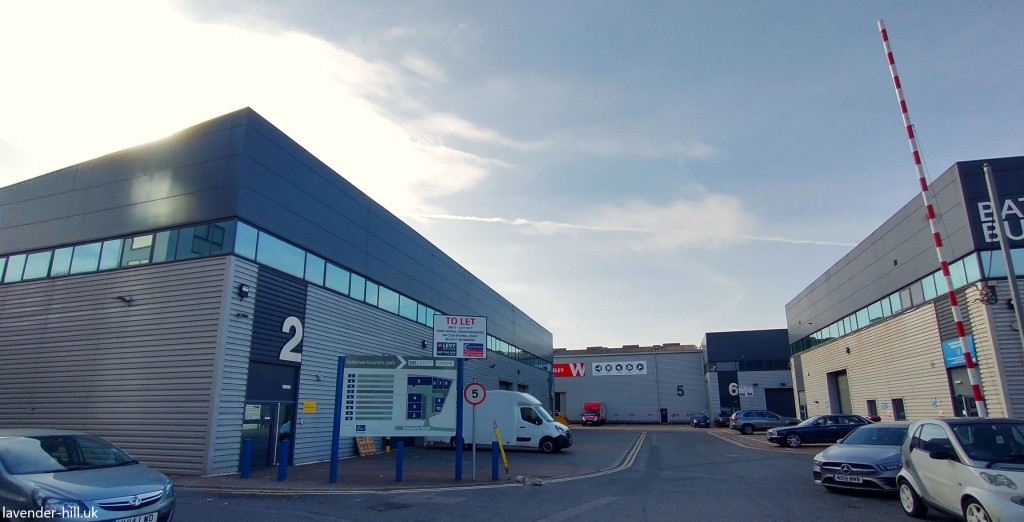
But this would be a shame – because while this certainly isn’t the sort of ‘Battersea’ that estate agents get excited about, it is a significant employer. It houses a lot of the unglamorous-but-important businesses that work away behind the scenes to keep the city working, as well as a growing set of creative small businesses. And these sources of local employment matter! The Council even runs job fairs to help this local employment structure work – our photo below shows a typical advert for one of them on Lavender Hill.

For a long time, the future of Battersea’s remaining business district wasn’t been at the top of anyone’s priorities. It just ticked over quietly. The landlords of the small-business workspaces did report a healthy level of demand for their buildings, which led to some investment: the Battersea Studios, originally a TV studio with generous amounts of car parking, realised there was more money to be made as a venue for small businesses, and developed a new five storey building (the one on the right in our photo below) that is let to a huge array of mostly creative and technology-focussed businesses. There was never a shortage of demand for the other facilities either – the concrete plant spent on the left in the same photo spent several years in a row as the busiest in Europe, as it served projects right across Nine Elms and inner London.
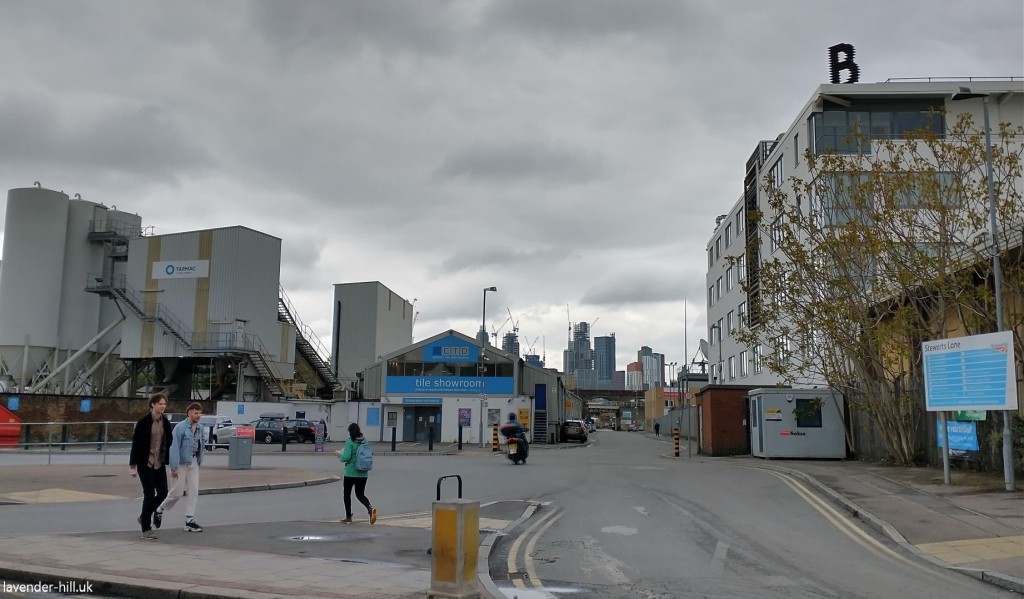
But gradually, thought turned to what this area should evolve in to. And the Council, after a bit of consultation and masterplanning, created something a bit unusual, called the Battersea Design and technology Quarter. This is a vision for how the slightly neglected pockets of industrial land labelled as 11, 12 and 13 in the map below could become a cluster for creative design and technology businesses – creating about 230,000 square metres of employment floorspace and over 10,000 local jobs. It’s all about building a more resilient local economy, by building on the strengths of our existing traders and residents, including providing space for them to be able to grow without leaving Battersea, as well as bringing new companies in to fill strategic gaps in the existing mix of businesses, and providing opportunities to accommodate some new industries in Battersea.

In practice this means supporting projects that will create space for small and medium sized businesses, as well as incubators and accelerators to help companies with good ideas grow fast. There’s an explicit aim to deliver some ‘affordable’ workspace – which tends to mean that new developments sign up, at the planning permission stage, to keeping at least a proportion at a reasonable price.

The plans for the new quarter aren’t saying exactly what needs to be done where or when – as that will also depend on what the many landlords and developers can pull together – but they will act as a strong guide to what path future development takes. It carries some weight in the planning and development process, where the local plan (a really important planning document that really does define what is likely to be approved) has been adjusted to reflect these new plans.
A lot of this comes down to supporting projects that help use the existing land, which includes a lot of surface car parking and single storey industrial space, more intensively – to allow light industrial uses to work alongside commercial office and studio uses – the Local Plan says that for new developments “Industrial uses (including logistical) must be provided within ground floor units [in most cases], with the opportunity for industrial and office uses on upper floors“. The approach of keeping these ‘ground floor’ uses in any new developments should ensure that existing businesses can still find a home on the new site.
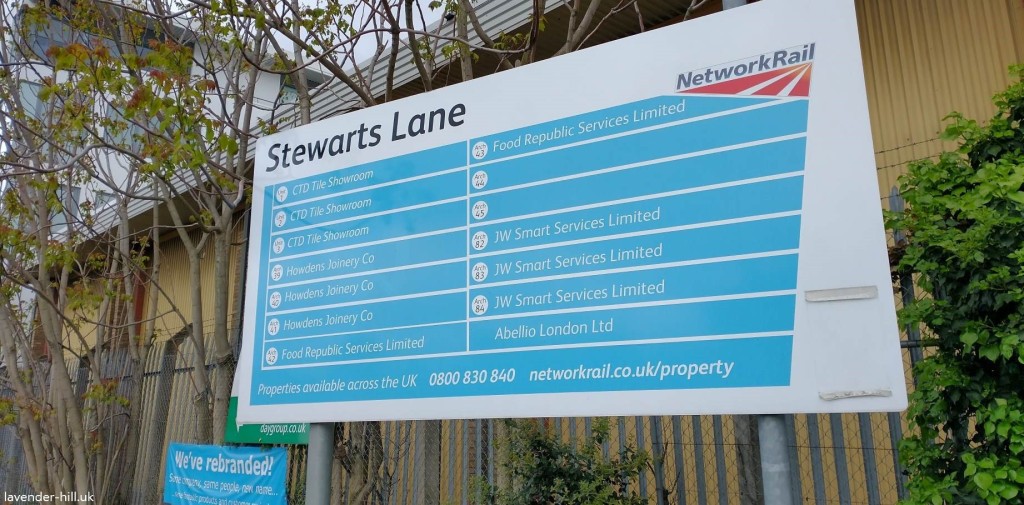
The image below is a concept sketch of how the whole site could look in the future – with somewhat taller buildings that accommodate light industrial &logistical tenants on the ground floor and lower levels, and smaller business space above. The area around Havelock Terrace, nearest to the tube, is already the most densely used bit of the site and is likely to continue as the highest-rise bit of the project, with the land further south being suitable for a wider mix of lower density industries.

One of the bigger headaches, with a plan that aims to create a bit of a cluster with a good number of companies close to teach other and becoming more than the sum of their parts, is that the quarter is split up in three separate bits of land between the railways that are each cul-de-sacs, and not connected to each other. This is a similar challenge to the one that Barratt faced when they built Battersea Exchange housing development in the space between Battersea park station and Queenstown Road station, but in this case there aren’t a lot of easy-to-open-up railway arches.
The plans therefore want to improve access in and around the site for both vehicles and pedestrians – noting that “Contributions to upgrade pedestrian routes to/from Battersea Park Station and Queenstown Road Station and improve accessibility to the new Northern Line station at Battersea Power Station will be required” as part of new developments. They aim to ensure that Battersea Park Station is able to cater for a future extension of the London Overground (something we’ve written about before), and that better connectivity with Queenstown Road Station is provided though the Battersea Exchange development (a long running aim that we’ve reported on many times). This all feels long overdue, as the street layout is currently somewhat inefficient and was clearly designed on the cheap, with large-vehicle turning circles in mind but not much else.

There are hints that the long-closed pedestrian bridge shown below that runs from Heathbrook Park to the middle of the site (crossing a whole bundle of railway sidings) could be reopened for public use at some stage down the line (which would considerably improve accessibility to Wandsworth Road station), and there’s also some scope for east/west links under the railway from Heathbrook Park to Stewarts Lane using currently-vacant arch spaces.

There’s scope for some helpful changes for the site’s neighbours as well – for example, some relatively low rise building along the Silverthorne Road could provide some shielding of the houses further south from the noise and especially dust from the concrete batching works deeper in the site. Some of the existing sites could easily see upgrades – for example, the large bus depot could become an indoor facility with other uses built above it, giving a somewhat more weather-resistant site.
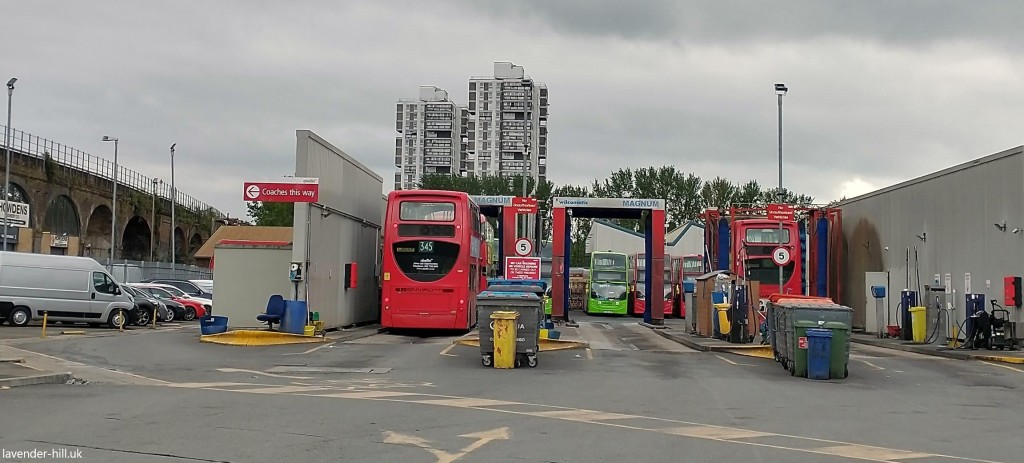
This is a big and ambitious vision, and it will clearly take time to deliver! But the seeds are already there. There’s already a steady stream of new projects aiming to make more of the space, and the impressive connectivity to the rest of London. One trend that is set to continue is the extension of some of the existing workspaces, and a shift from a few large land-hungry tenants, to a larger number of small businesses. Battersea Studios have had great success with their second building and are planning a third, which could be added in a corner of the site that is currently mostly used by satellite dishes and cooling systems.

This is maybe a good example of the sorts of buildings we can expect – with a light industrial space at the ground level, big powerful lifts, and several floors of offices on the upper levels. It builds on the gradual improvement to the existing buildings, which have seen new external seating areas, a food offer, and improvements to the access road including signage, seating, lighting and road surfacing and widening works.

The new project promises ‘first class amenities, including generous communal roof terrace and London Plan levels of cycle parking and showers at ground and basement level.’. It would have a very flexible interior – with floors that can be let as a whole floor, or in all manner of subdivisions to accommodate businesses of varied sizes – as shown below for a typical floor.
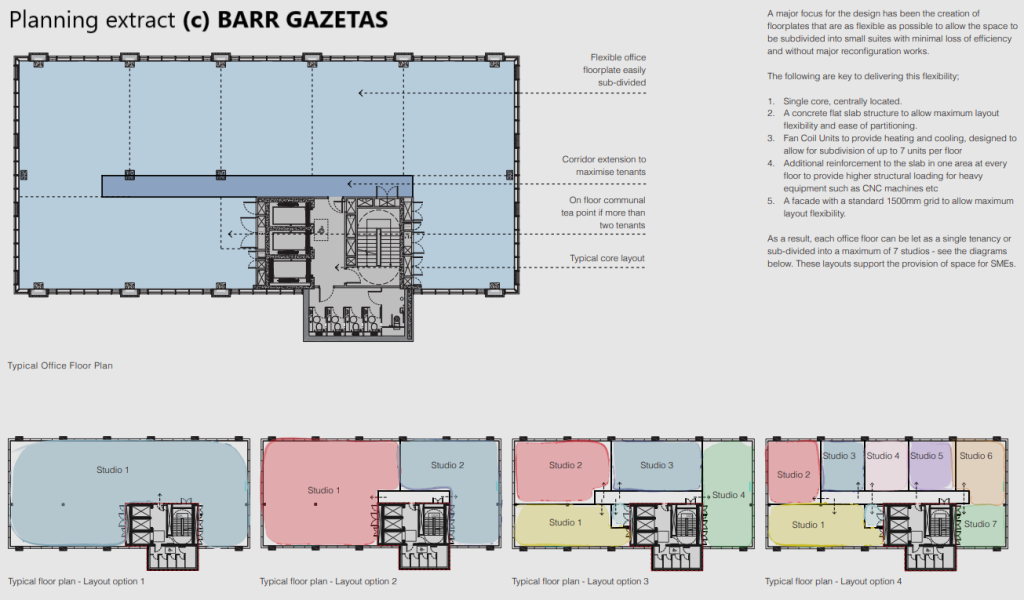
We have reported on quite a few developments over the years, some of which have been built, and some of which are in earlier parts of the development process. One of our favourites is the big old classic hat factory building just south of Queenstown Road station, whose tenants have been moved out ahead of a refurbishment.

Ingate Works across the road has already been built, as a high quality office making good use of an awkward and more-or-less-abandoned set of land behind the Queenstown Road flats.

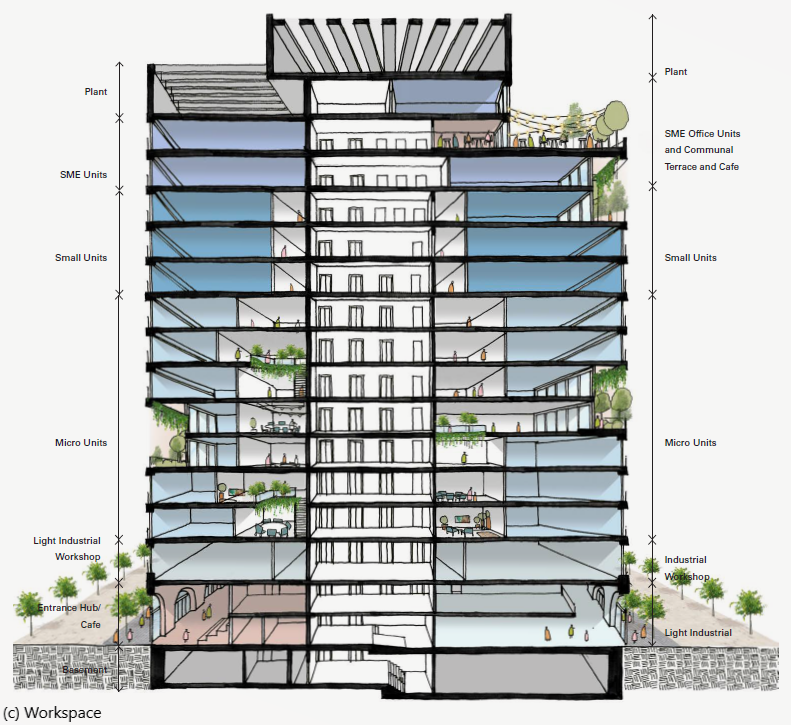
We’ve also reported on a rather clever building being planned for Havelock Terrace, which will see some low-rise industrial space replaced with a newer, smarter version of the same thing that goes taller – with industrial space on the lower levels and office space above it – but also roof terraces and wider facilities that will make these a nice place to work.
The cross section to the right, for the Havelock Terrace building, is maybe typical of the approach – which allows us to keep some of the more heavy-duty industrial and workshop spaces in Battersea, while also accommodating wider businesses above. It’s undoubtedly a tall building, but it’s worth bearing in mind that its neighbours are a load of railway lines, and some similarly tall new Nine Elms buildings!
Approaches like this will help our local small businesses and workspaces evolve and keep running, and in our view at least it’s better than just creating areas that have lots of flats but where everyone has to commute far away top find work.
This is an evolving area and we can expect to see quite a lot of change in the years ahead. We’re optimistic that this will be done in a way that keeps the disruption to both existing tenants, and neighbours of the site, to a minimum; the projects that have got going so far like Ingate Works seem to have managed this well.

If you’ve read this far, chances are you find this subject interesting – in which case we’d recommend you join a free talk this Wednesday (26th June 2024 – advert for the talk pictured) at 6.30pm at Battersea library on Lavender Hill, on ‘The Battersea Tangle‘. It’s by Dennis Austin of local architects daab design. Dennis will look at the lasting legacy of the rail companies’ development on this bit of Battersea, and what the rail depot and the industrial spaces around it can play in our future. The talk is free and all are welcome – but you’ll need to book in advance to ensure there’s space, so send an email to heritage@gll.org .
Dennis is based locally and is a proper expert on the area; he has previously run a walk & talk around the Battersea Design & Technology Quarter – visiting the three main sections to see the spaces ‘hiding in plain sight’, while exploring how they could all create new dynamic meeting places for local communities and future tenants. These are quite unusual tours – which include examining the three aggregate sites, peeking over the walls of the active rail depot, and discussing the role of the bus depot! Daab are also the people behind a project called Silver Linings, a series looking at the history of the Park Town Estate (which is the area either side of Queenstown Road). It’s well worth a look – and it was an inspiration behind one of our previous ‘local history’ posts that looked at the unexpectedly complex and interesting history of the Cedars Road Estate.
This is part of our occasional series that covers development on spaces for business in Battersea; our other business-related posts are here. If you find our local history coverage of interest, you may enjoy a long article on the complicated history of the Cedars Road estate, a similarly detailed look at the past of Culvert Place, a photo story about the Shaftesbury Estate drawing on its conservation designation, an article about the cluster of derelict buildings around the old Artesian Well bar on Clapham North street, a very detailed history of Rush Hill Road, and an article about the area around Falcon Lane that dives in to the area’s messy past and some scary 1970s road-building projects that very nearly got built! Details on how to get in touch, or receive updates from us, are here.
